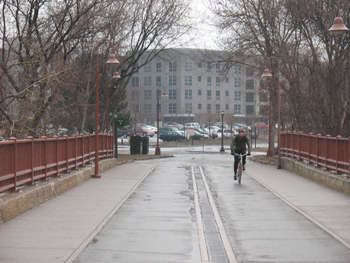Minneapolis Commission rejects building in key public riverfront location

The site in question is visually at the northern end of the Stone Arch Bridge. The proposed development would put a 68-foot wall of condos at the end of the bridge, where the cars are parked in this photo.
With a vote of 5-2, the Minneapolis Planning Commission denied a set of zoning requests on Tuesday evening for a six-story 98-unit building to be developed at the foot of the Stone Arch bridge. The small parcel of land at 600 Main St. SE, is identified as future Park space in the Marcy Holmes Small Area Plan, to extend the adjacent Father Hennepin Bluffs Park.
The building would be built on the river side of Main Street. Eventually, the City plans to extend East River Parkway from the U of M to Main Street. The National Park Service, FMR, and other community members gave testimony to the Planning Commission that the building would disrupt the long-standing pattern of the Minneapolis parkway system.
The brilliance of Minneapolis parkways is they dependably delineate public space and use on the waterfront side from private uses on the other, said FMR River Advocate Bob Spaulding. That clearly identifies the waterfront as the publics space. The only times buildings have been built on the waterfront side of a parkway is in the case of park buildings, or buildings that were river-dependent.
The pattern holds in the remainder of Main Street, with buildings on the north, and parkland along the riverfront the south. In fact, provisions of the Citys Critical Area Plan call for obstructions between the parkway and river to be minimized, particularly to protect key views. The site in question is also visually at the northern end of the historic Stone Arch Bridge, and would serve as a natural gateway to the neighborhood and historic Main Street District.
"When you walk toward this end of the historic Stone Arch Bridge, this parcel could make the difference between being greeted by a lush gateway to a historic district, or being beckoned by a 68 foot wall of condos, said Spaulding.
The Planning Commission voted down a rezoning of the site, along with conditional use permits to allow a 68 foot height and 92 units of housing, along with a variance for a setback of less than a foot from a property line adjoining a proposed bike trail that would have to run right next to the site if the property were developed.
...the National Park Service does not see a compelling reason to relax building height restrictionat this location and does not support a conditional use permit for a 68-foot building height within the Shoreland Overlay District, wrote the National Park Service.
The application is being pursued by Bluff Street Development LLC, which is a partnership between former Minneapolis City Council member Steve Minn's Bloomington-based Lupe Development Partners and Minneapolis-based Wall Companies. Bluff Street is likely to appeal the ruling, which would be heard at the City Council Zoning and Planning Committee hearing on April 30th, and if successful would be voted on by the City Council would like vote on the request on May 8th.