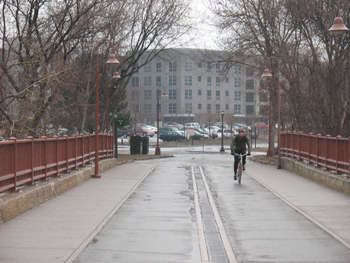Zoning Committee deadlocks on density variance for 600 Main Street

The site in question is visually at the northern end of the Stone Arch Bridge. The proposed development would put a 68-foot wall of condos at the end of the bridge, where the cars are parked in this photo.
A deadlocked Minneapolis Council Zoning Committee could not decide how to proceed with zoning changes for a project at 600 Main Street. The Planning Commission had earlier recommended denying the requested zoning changes for the St. Anthony Falls area project. But the Zoning Committee could not reach a recommendation.
On July 8th, hours before he was to appear at the Council hearing, developer Steve Minns lawyer sent the Minneapolis City Council a legal brief. The brief argued that failure to approve a variance and two conditional use permits for his property at 600 Main risked depriving Minn of his property rights. Minn had just threatened legal action perhaps explaining the awkward conflict among Council members.
It was the latest act in the unfolding drama along the St. Anthony Falls riverfront. Minns company is working to build a new 79-unit building on a parcel of land designated as park space in recent city planning documents. That parcel is a rare private parcel on the river-ward side of the riverfront parkway, right at the terminus of the iconic Stone Arch Bridge.
Minn has requested a variance to increase the projects density to triple that recommended in the Comprehensive Plan. He has a legal right to develop the land without the variance. But at the Zoning and Planning Committee Thursday, Minn and his lawyer claimed four hardships had prevented him from being able to build what he wanted within city code. Minns claims of hardship would seem not meet the letter of the law. As the box at right explains, the specific conditions set forth by Minneapolis ordinances argue against granting the project a variance.
A Hardship?
Hardship is to be evaluated against the City code, which states: The circumstances are unique to the parcel of land for which the variance is sought. Economic considerations alone shall not constitute an undue hardship if reasonable use for the property exists under the terms of the ordinance.
FMR believes the factors Minns team claimed do not meet that definition of hardship:
- The Citys shoreland ordinance limits the height in a small portion of the site to 2 stories, thus creating a hardship;
- 20% of the units are to be classified as affordable;
- If given approval for a taller building, overhead power lines take away from the buildable space on the lot; and
- The site is bedrock just below the surface, making it more costly to pour foundations;
Even considering these factors, a moderate-density building could be designed as a reasonable use for the property. Thus none qualifies as a hardship under the letter of the law. Moreover, hardships are existing conditions associated with the land. Items such as a desire to build affordable housing, while laudable, do not qualify as a hardship under City code.
The Citys attorney at the meeting noted the Citys past lax interpretation of hardship might make the City vulnerable to a legal claim based on equal protection. Yet an equal protection claim is a very hard case to make, noted the City Attorney. One has to show that in two nearly identical projects with nearly identical contexts, considered at nearly the same time, the law was applied in clearly contradictory ways. Equal protection cases, the City Attorney noted, are rarely successful in court. After three separate motions around the density question failed on deadlocked votes, the Committee opted to lay the matter over until their July 23rd meeting. The Council asked the staff and attorney to review several factors that underscore their legal exposure.
While they focused on density, the Council Zoning and Planning Committee did not address project height. A conditional use permit is required to increase the build-able height on the site from four to six stories. The Citys Comprehensive Plan says that buildings generally should be shorter when located closer to the river. However, the existing Stone Arch Apartments landward of Main Street are just 54 feet, while the current proposal is for 70 feet on the river-ward side of the parkway. The rare location of the project on the river-ward side of the parkway in a key riverfront location would seem justification enough to deny the conditional use permit for height as well.
FMR believes both the density and height of development proposed by Minn is inconsistent with the direction in the Citys Comprehensive Plan, which calls for buildings to step down in height as they approach the river. Minns proposal would actually step up to the river, creating a taller building than the one he built previously across Main Street. It would intensify private uses in an area long-designated as potential future park space.
More information is available in our 600 Main Street overview.